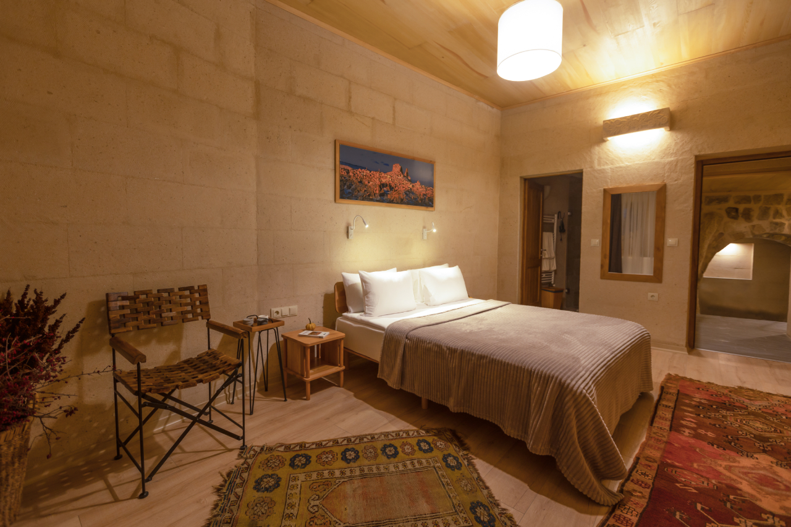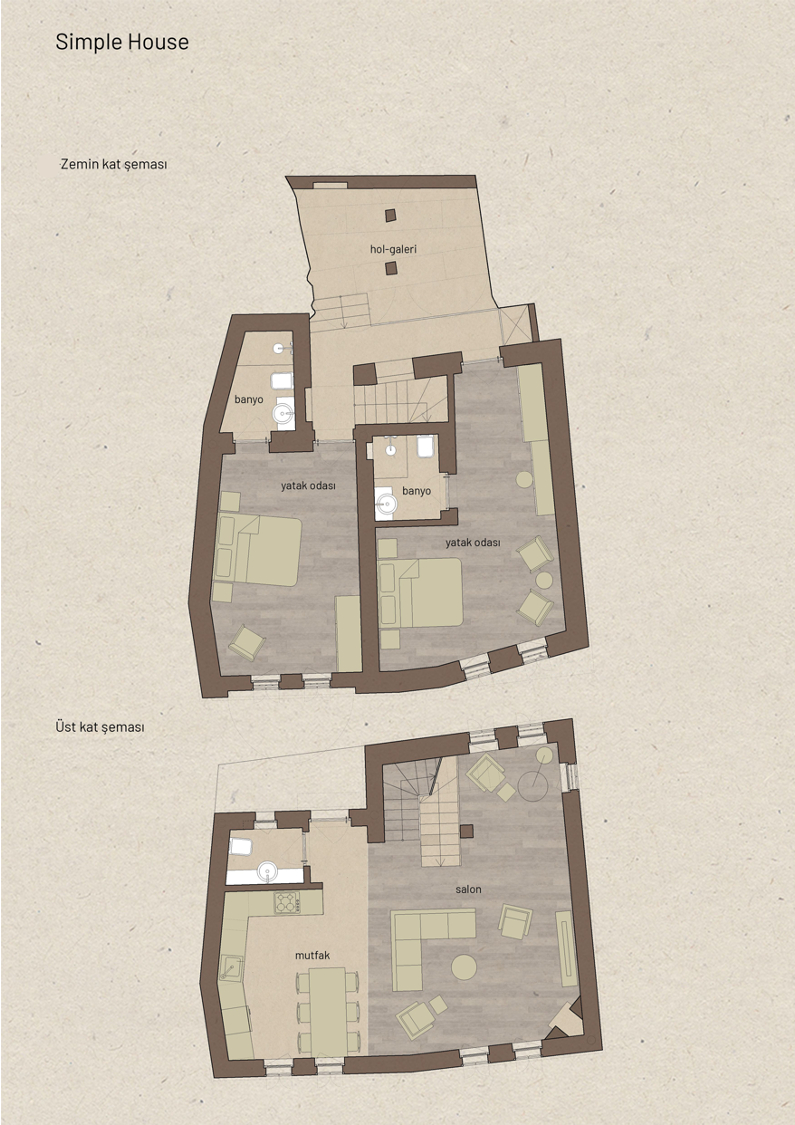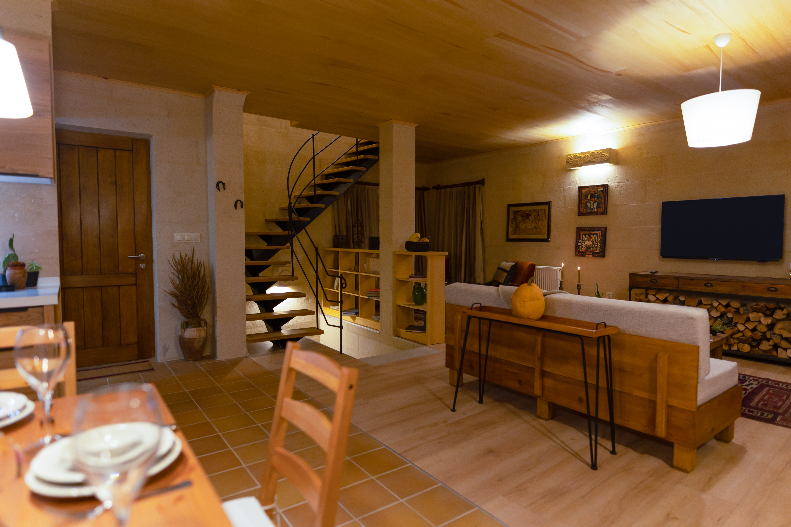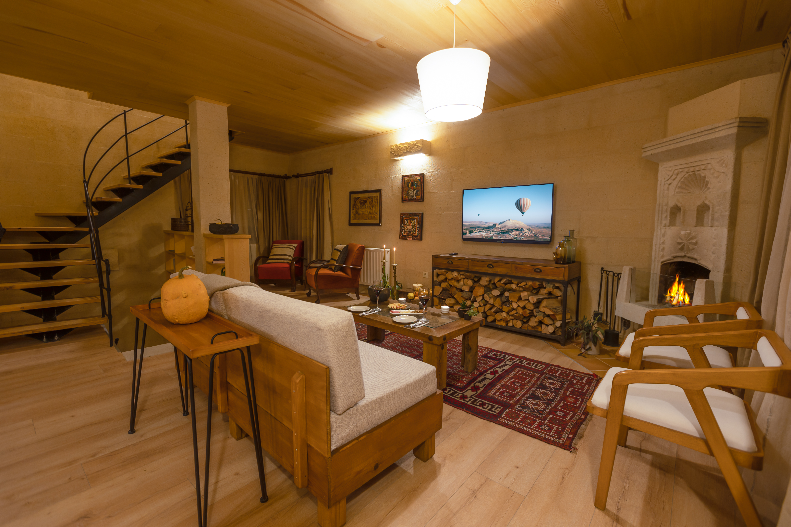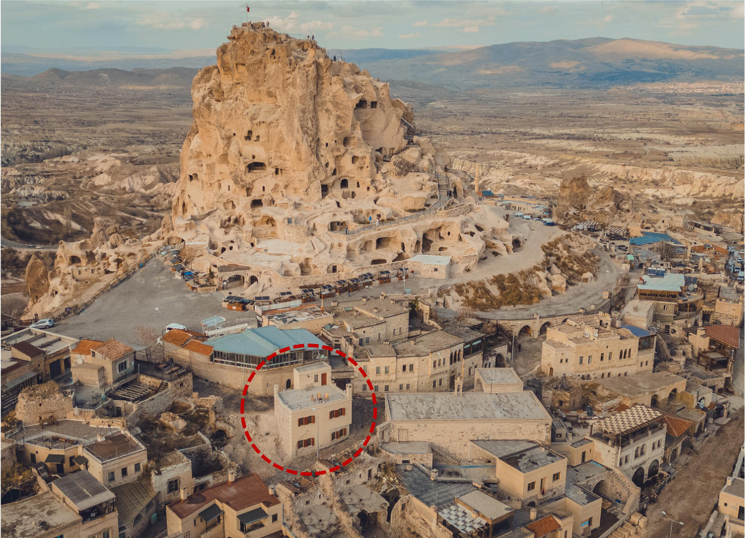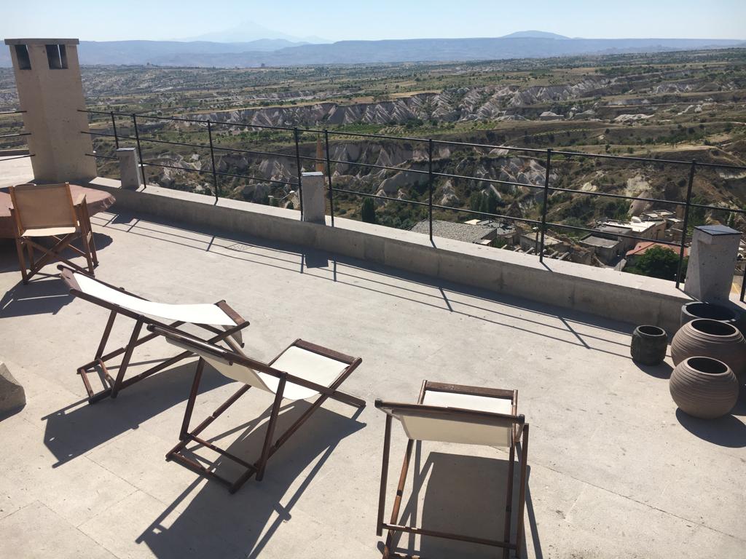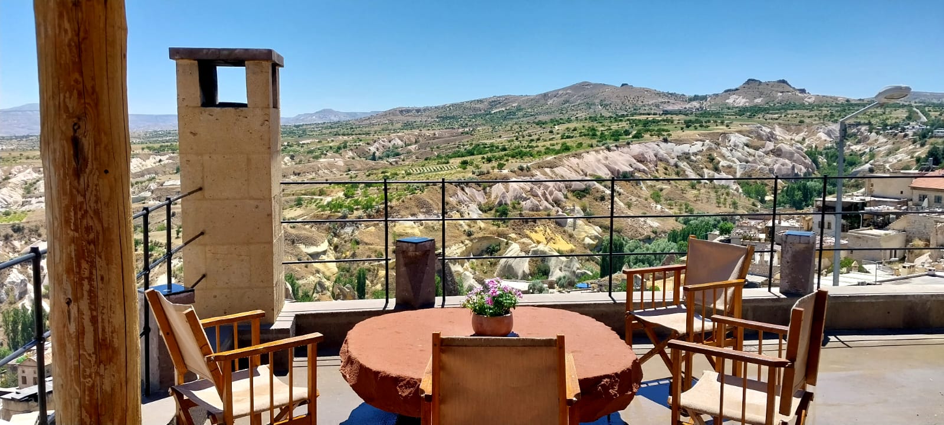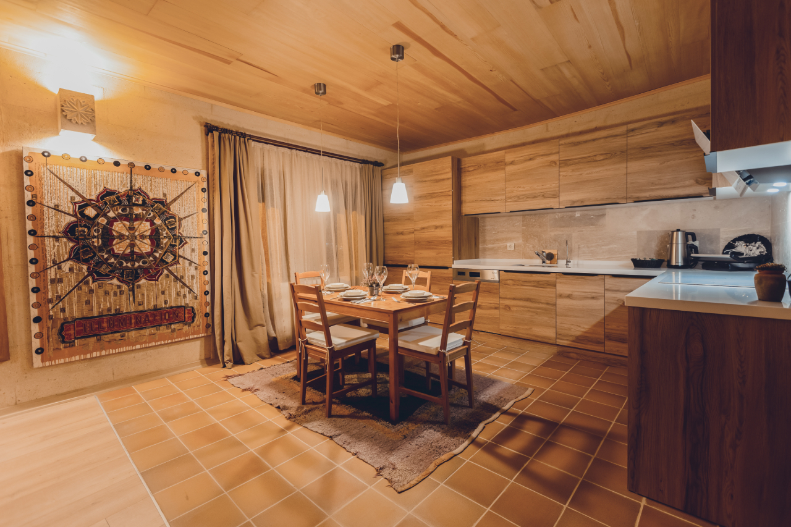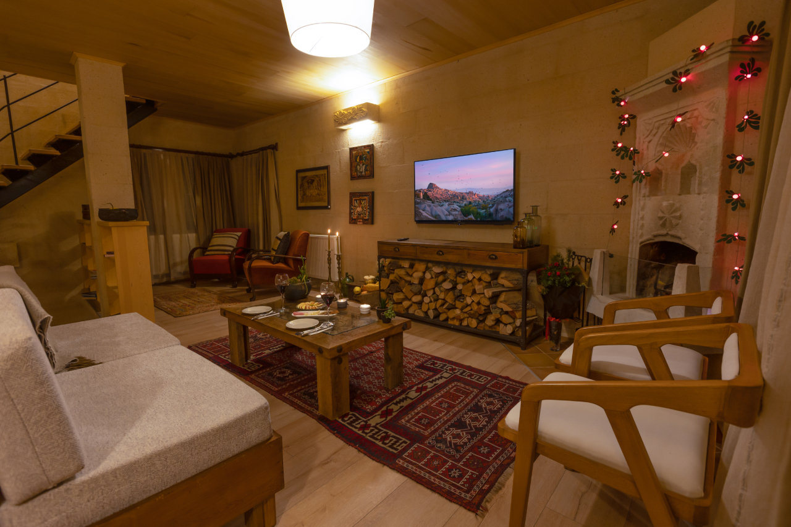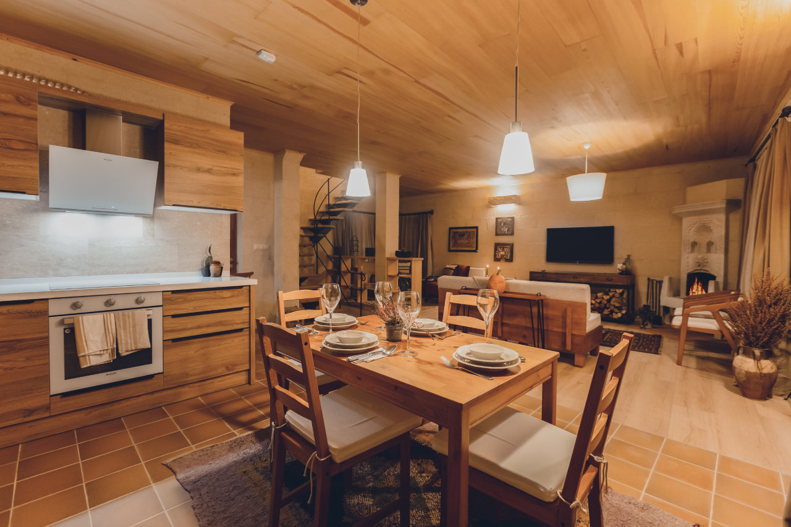Simple House
Simple House is a structure that has not survived to the present day, with only the original ground traces of the body walls remaining. The restoration decisions for the building, for which no information is available in the archives about its original state, were made based on the building traces documented on the floor in its survey.
Apart from the main outline read on the ground floor of the building, the decisions for the facade and upper floor design were taken in accordance with local knowledge. In this respect, Simple House, which is a proposal for a new building, has produced small-scale spatial solutions. In the facade elements, the ground floor arch and triangular bay window seen in the local typology have been repeated. The original stone arches, which have survived to this day under the road in the continuation of the building, have been carefully repaired and included in the project.
In the construction of the building, load-bearing masonry walls were built with local stone and stacking techniques, and modern solutions such as reinforced concrete slabs, open kitchens, and steel spine stairs were implemented in the interior. With these features, Simple House brings together traditional and contemporary applications. The building includes two bedrooms, a living area, an open kitchen, and terrace spaces.
Apart from the main outline read on the ground floor of the building, the decisions for the facade and upper floor design were taken in accordance with local knowledge. In this respect, Simple House, which is a proposal for a new building, has produced small-scale spatial solutions. In the facade elements, the ground floor arch and triangular bay window seen in the local typology have been repeated. The original stone arches, which have survived to this day under the road in the continuation of the building, have been carefully repaired and included in the project.
In the construction of the building, load-bearing masonry walls were built with local stone and stacking techniques, and modern solutions such as reinforced concrete slabs, open kitchens, and steel spine stairs were implemented in the interior. With these features, Simple House brings together traditional and contemporary applications. The building includes two bedrooms, a living area, an open kitchen, and terrace spaces.
PROJECT IMPLEMENTATION:
Argos Yapı
DATE:
2020

