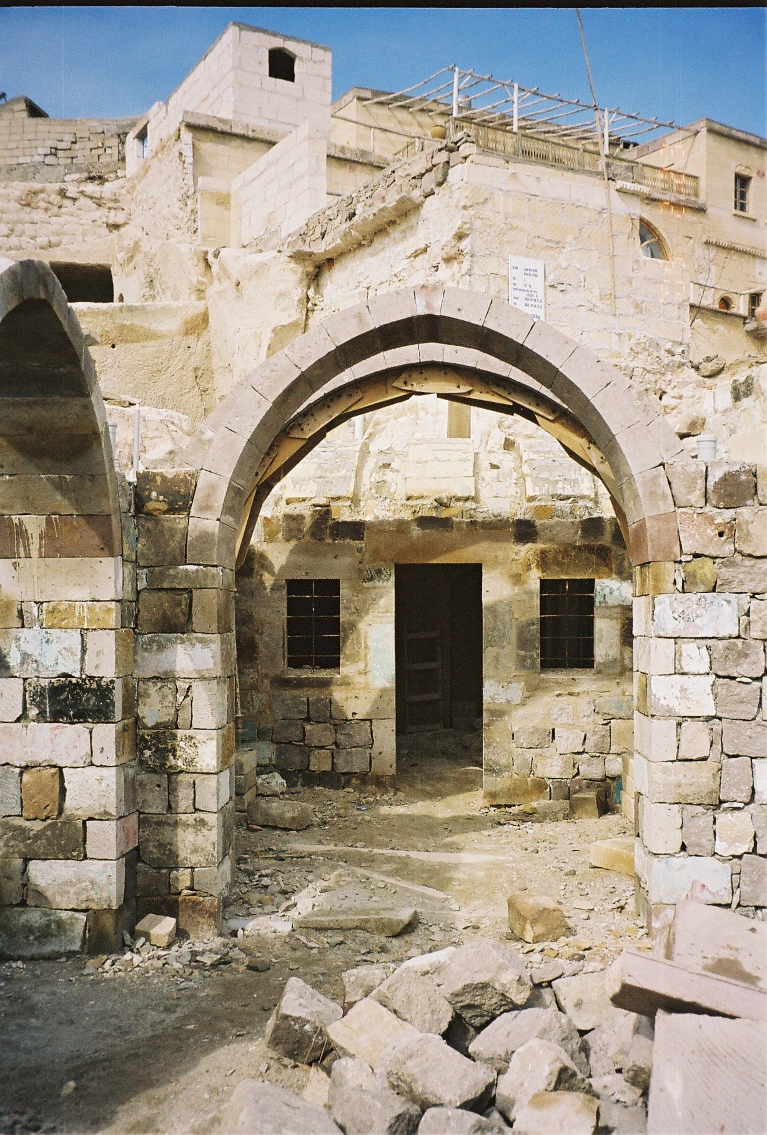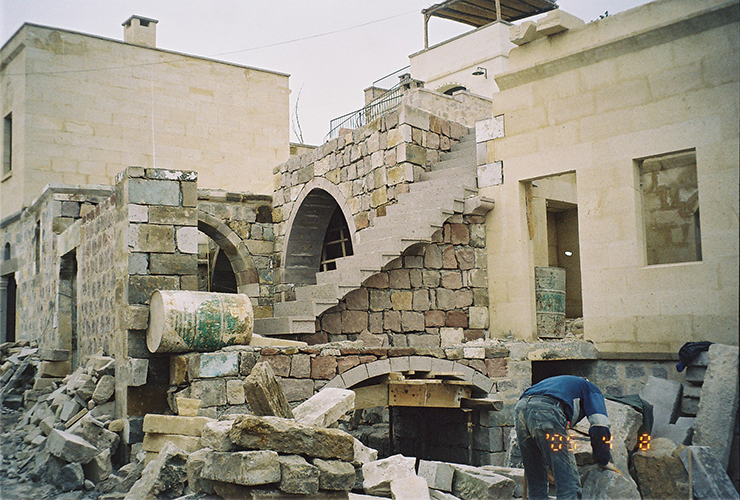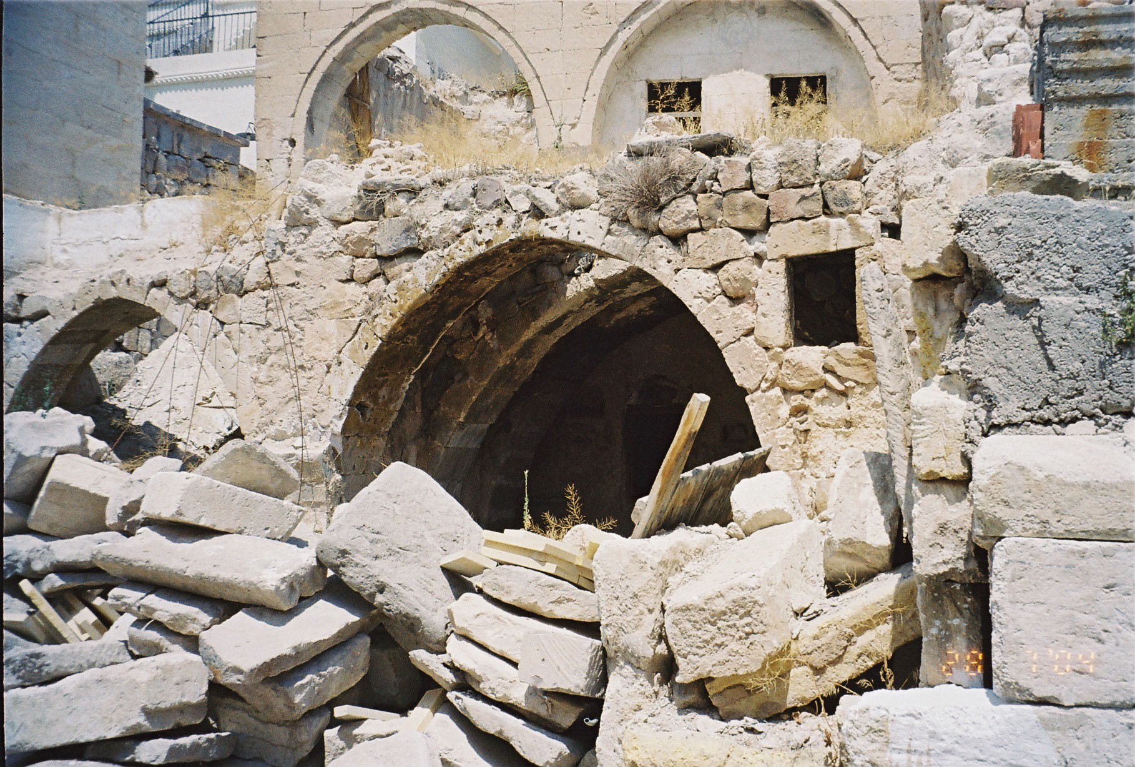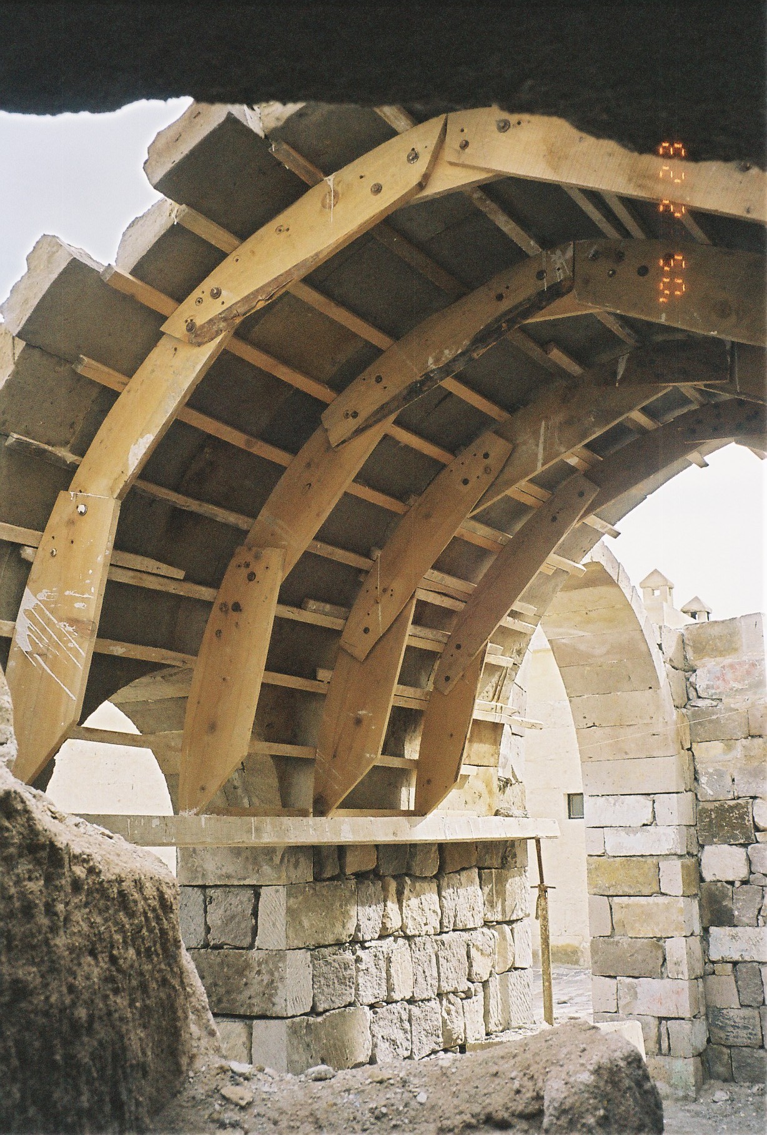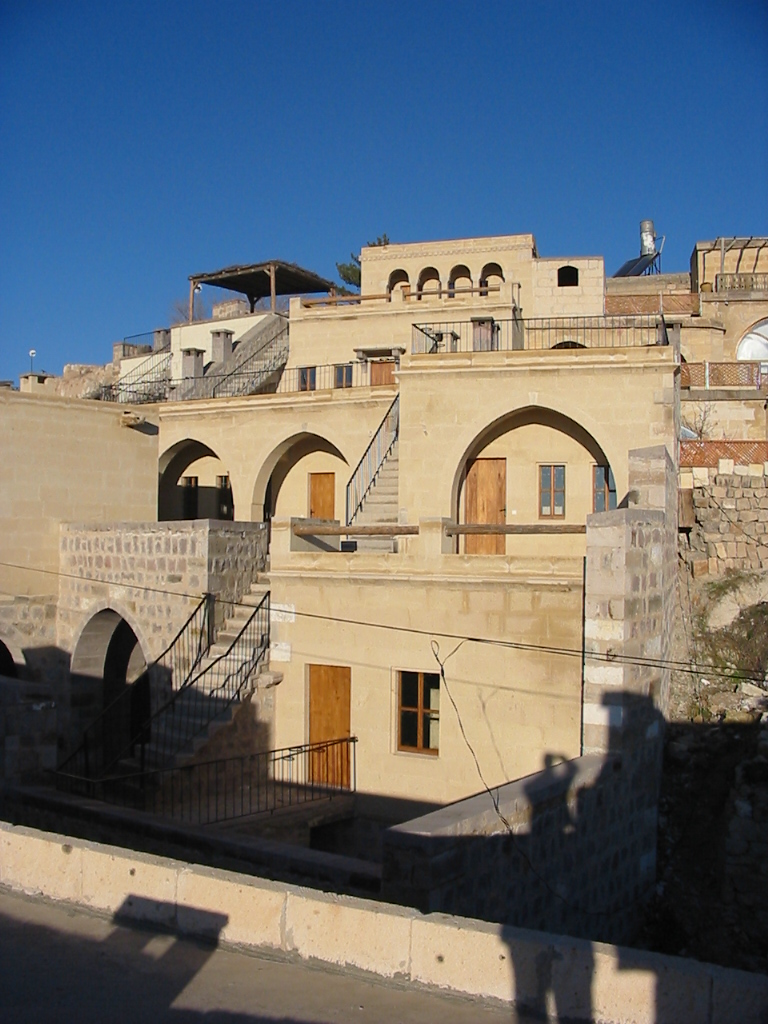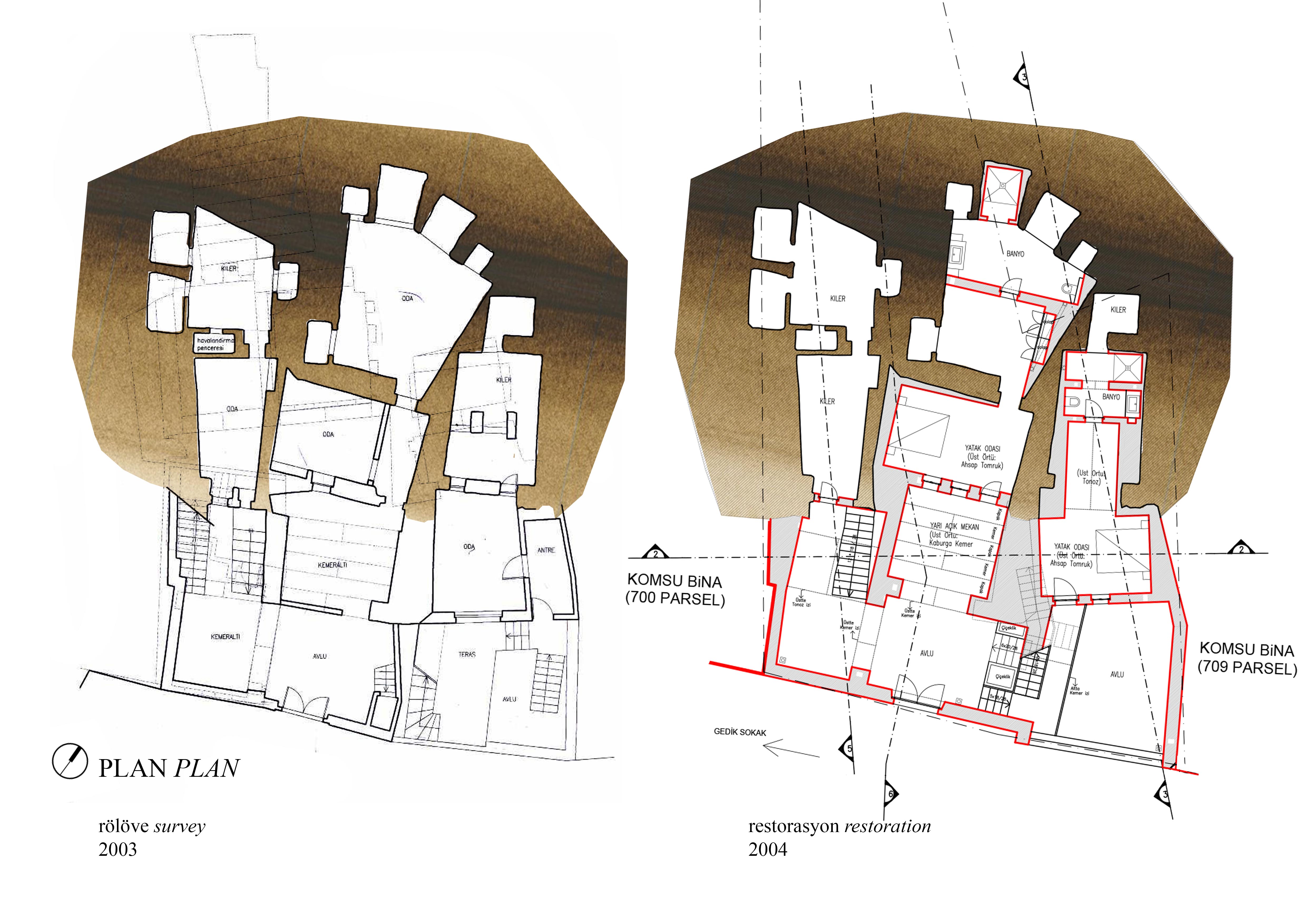Delmas House
With this project, two four-storey structures on the south western slopes of Uçhisar within the urban archaeological site were transformed into a house. The reinforced concrete sections of the existing structures were largely re-constructed and the rock-carved spaces were reinforced. Each of the rooms opening to the yards and terraces of the house were furbished as units that include living spaces and bathrooms. A large kitchen, dining room and living room were designed as common areas. 620㎡ of living space was designed on a 423㎡ lot.
EMPLOYER:
Nesrin Giray Delmas
PROJECT IMPLEMENTATION:
Argos Yapı
PROJECT:
Atölye Argos
PROJECT TYPE:
Restorasyon
DATE:
2004
LOCATION:
Uçhisar

